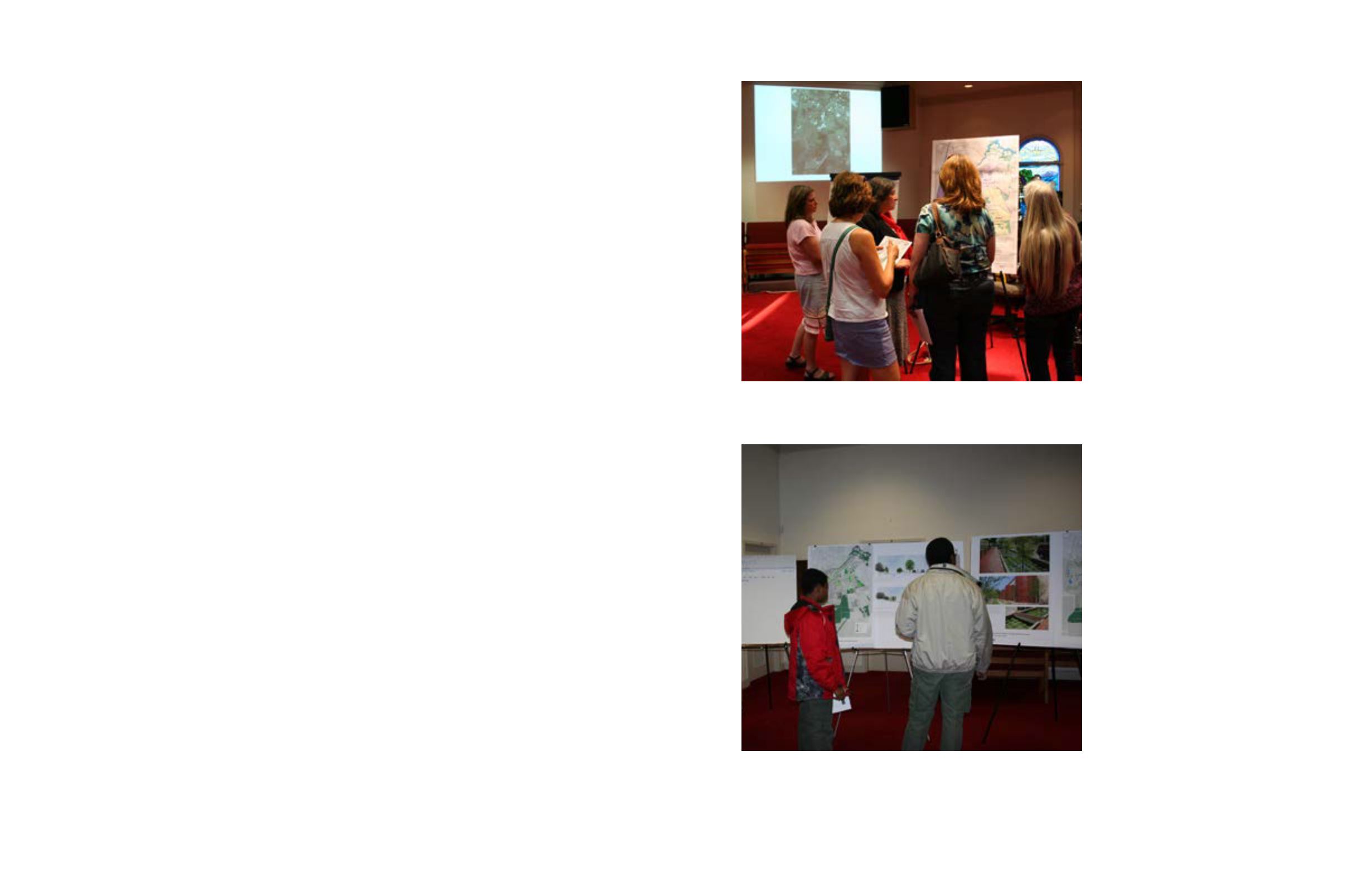
DOMINION BOULEVARD CORRIDOR STUDY | Chesapeake, Virginia
46 | Existing Conditions
Existing Conditions | 47
Public Charrette #2
July 1, 2014
The second series of charrettes was held
at Messiah United Methodist Church in
two sessions – one in the morning and
one in the evening. The format for these
charrettes included additional presentations
of how the Planning Team considered
the input received in Charrette #1 and
incorporated it into the plan. The Planning
Team also discussed the results of the
market study prepared for the project by
RCLCO and the desire of the City to limit
development planning to maintain a positive
job to housing balance and a favorable
cost /revenue position for the City. A big
focus of the charrettes was to determine
where a Regional Employment Center
should be located. The discussion was
facilitated with three alternative planning
scenarios that positioned the Regional
Employment Center as well as supportive
land uses in different locations. Finally,
the attendees were asked to provide their
preferences on the most suitable land use
for each Area of the plan, whether that be
a Regional Employment Center, Traditional
Style Neighborhoods (TND), conventional
suburban neighborhoods, rural lots, or
agricultural preservation.
Keypad polling session
As with the first charrette, most of the
attendees were homeowners in the area,
and they wanted to see a long term,
cohesive plan with development starting in
a logical place along the Corridor. When
reviewing the 3 alternative scenarios, it
was determined that most wanted the
planning team to pursue Scenario 3, which
positioned the Regional Employment Center
of Area 3 and Area 6 of the plan (see figure
26 page 50). Agricultural preservation
was still an important part of the plan,
with a majority wanting to develop along
Dominion Boulevard and leave the rest as
agricultural and rural development parcels.
In summary, the Community generally felt
that development typologies should be
distributed as follows (See Figure 26, page
50 for a map that shows the location of the
10 “Areas”):
Regional Employment Center:
Areas 3,5,6
Walkable Mixed Use Town Center:
Areas 4,6
TND Style Neighborhoods:
Areas 3,5
Conventional Suburban Style
Neighborhoods:
Areas 5,6,7,9
Rural Lots:
Areas 7,8,9,10
Agricultural Preservation:
Areas 8,9,10
Public Open House
The master plan along with its components,
such as planning framework maps,
transportation maps, open space system
and land use scenarios, was reviewed by
the Community in two public open houses
held at Messiah United Methodist Church.
Comments from the Community were
documented and integrated into the final
master plan.
November 13 & November 20, 2014
Public Charette #2 provided an opportunity for community input on the
location of a major employment center
A public open house allowed the Community a chance to see progress
towards the final plans and give comments and feedback.


