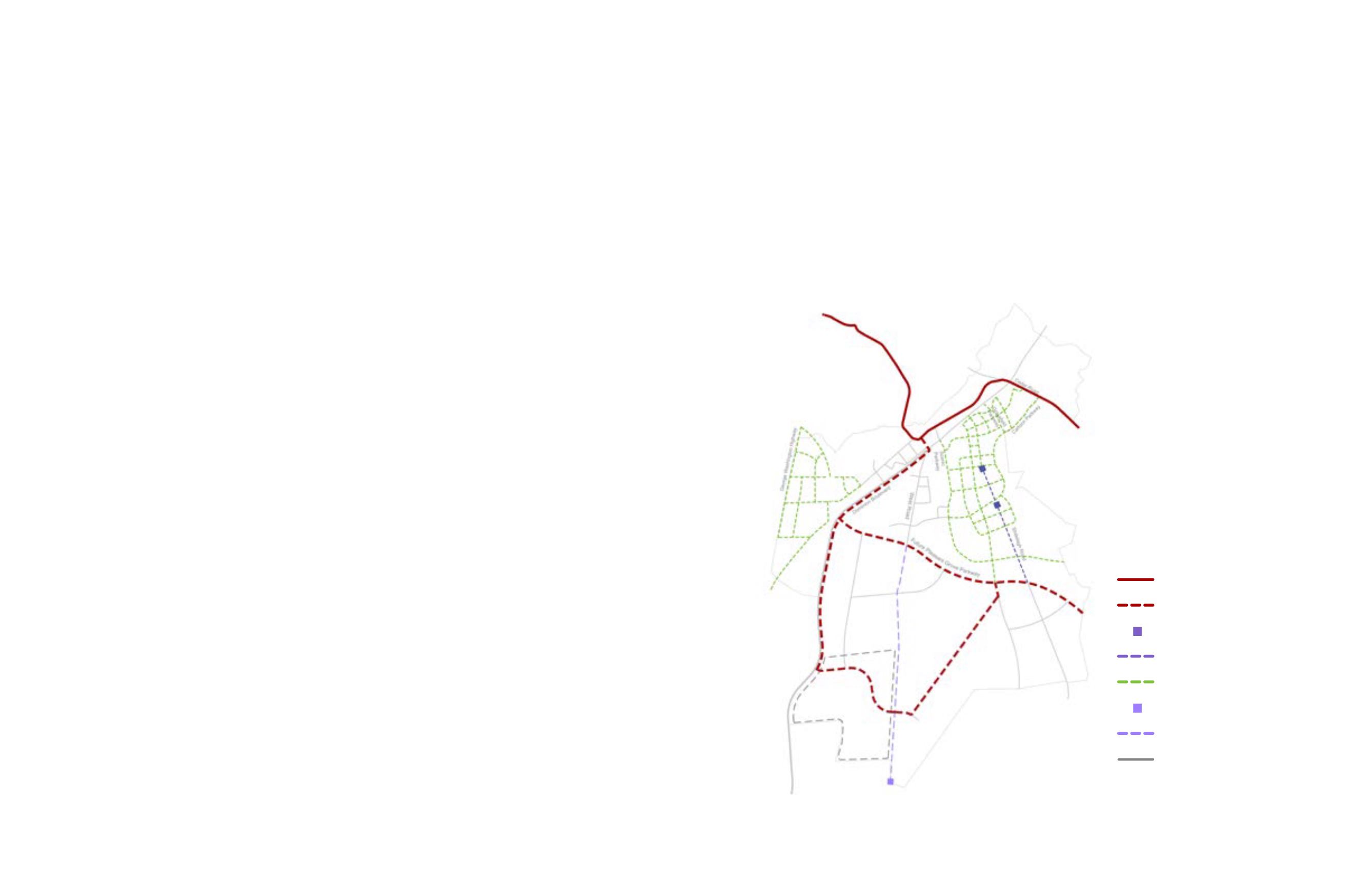
DOMINION BOULEVARD CORRIDOR STUDY | Chesapeake, Virginia
114 | Infrastructure Strategy
Infrastructure Strategy | 115
Water System
Based on the market research study performed by RCLCO, Areas 3, 4, 5 and 6 were
determined to be able to support economic growth.
Design Workshop provided Woolpert with Program Allocations for Scenario 3, which
included square footage projections for Retail, Office and Industrial space and number
of projected units for Residential space. Fire Flow requirements were referenced from
the Chesapeake Public Facilities Manual. Domestic (non-fre) flows were estimated using
American Water Works Association (AWWA) criteria.
The proposed development in the four study areas is expected to add approximately 1,300
gpm of average daily water consumption, with a peak demand of approximately 3,622
gpm. The hydrants located near each of the development areas were assessed individually.
Existing fre hydrant capacity information was provided by the City and was assumed to be
fully available, meaning all available flow could be allocated to the development identifed
in the market research study.
In order to effectively provide water service to the proposed development within the
Dominion Corridor, a new water transmission main is recommended. This transmission
main will follow the same alignment through the Corridor as the proposed HRSD
Interceptor Force Main. Connection to existing water infrastructure will be made at either
the Hillwell Road or Hillcrest Parkway intersections along Battlefeld Boulevard. A model
analysis of this proposed transmission main is required to evaluate the impacts of this main
and the proposed water infrastructure on system pressure, reliability, and flow. The model
will also need to be used to evaluate water age to avoid extended travel times that degrade
water quality.
The exact location and size of future water infrastructure will be determined as
development progresses throughout the Dominion Corridor. For the purposes of this
report, location, size, and length of all water infrastructure has been approximated based
on the projected Program Allocations and preliminary layout of proposed development.
Opportunity Site - Area 10
In addition to the Program Allocations projected for Areas 3-6, Area 10 was identifed as
an “opportunity site” and able to support industrial development due to its proximity to
the airport. This site’s potential for development independent of the rest of the corridor
required a separate analysis.
Sewer
Since Area 10 is separate from the bulk of the Program Allocations in Areas 3-6, a separate
pump station will be required to convey sewer flows to the proposed HRSD Interceptor
Force Main. Based on the Program Allocations generated by Design Workshop for Area 10,
an average daily flow of 408,000 gallons is estimated though 600,000 gallons per day may
be generated by full build-out. This amount of flow would require a pump station similar in
size to the City’s existing pump station number 261.
Water
In order to provide water service to Area 10, a water main would need to be installed
from the proposed water transmission main and down West Road to Area 10. Design
Workshop’s Program Allocations for this area indicated that the area would only include
light industrial development. Due to the low domestic water consumption volumes
typically associated with light industrial space, Area 10 is expected to require approximately
440 gpm of average daily water consumption, with a peak demand of approximately 2,457
gpm. However, if a business with high water demand locates in this area (such as a hotel
or brewery), demand would be much higher. Besides domestic demand, adequate fre flow
for light industrial uses will influence the water system requirements.
The volume of water required will ultimately be determined based upon proposed building
size and use. The wide variations in fre flow needs for this land usage category preclude
even preliminary sizing of water lines for fre flows. For the purposes of this report, it is
assumed that water for daily consumption will be provided from a distribution main. It
is possible on-site storage tanks or a City owned elevated storage tank may be desirable
to provide consistent system pressure and adequate fre protection, although tanks
sometimes present water quality challenges. As more information on potential uses for the
site becomes available, this approach may be revised.
Figure 79: Overall existing and proposed sewer system, pump
stations, and main connections for the study area
Proposed gravity sewer
Proposed City force main
Proposed City pump station
Proposed City pump station
Proposed HRSD force main
Existing HRSD force main
Economic Development Catalyst
Area- Proposed city forced main
Study Area
Economic Development
Catalyst Area


