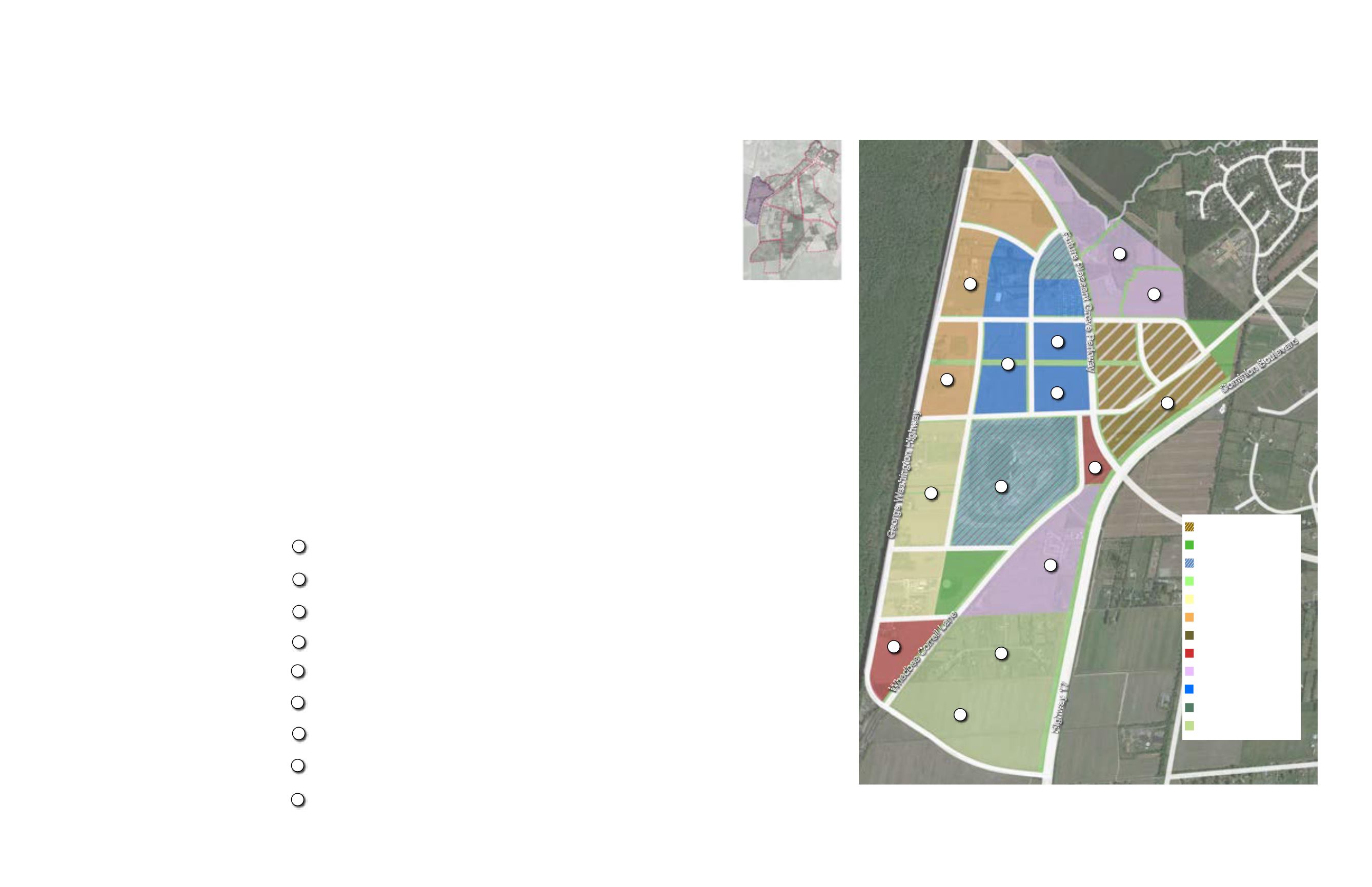
DOMINION BOULEVARD CORRIDOR STUDY | Chesapeake, Virginia
86 | Area Plans
Area Plans | 87
Figure 63: Area 6 enlargement
Figure 62: Area 6
location
Area 6: G. W. Highway -
Size:
887 Gross Acres
Existing Condition:
Access - Area 6 is accessed off of George
Washington Highway and Dominion
Boulevard, which are two major components
of the roadway infrastructure that connects
the City to North Carolina. Wheedbee
Corell Lane connects to the Great Dismal
Swamp Trail.
Land Use - The predominant existing land
uses are agriculture, low density rural
subdivisions and suburban subdivisions. A
borrow pit is located in the center.
Environmental Features – Much of the
land is in agricultural use. The George
Washington Canal runs along the West
Boundary. A major power line easement
runs along the north eastern boundary.
Utilities - Water and sewer are not available.
Opportunity:
Given the access to Dominion Boulevard
and George Washington Highway, as well
as the potential that the Pleasant Grove
Parkway will someday provide, the Area
is primed for a “gateway” development
that would include both residential and
jobs creating uses. This Area can support
some of the highest levels of development
intensity and mix of uses and be positioned
so that it absorbs as much of the potential
market for jobs creating uses as possible.
Threat:
The greatest threat to Area 6 and its role
within the master plan is for it to not realize
its potential as a dynamic, jobs creating,
regional employment center.
Land Usage in Plan:
9
7
8
Non Residential Uses
Urban Mixed Use
Business/ Commercial
Office Research
Light Industrial / Logistics
Residential Uses
Medium Density
Low Density
Open Space Uses
Parks
Natural Open Space
Storm Water Management
926,705 bldg. sq. ft
370,778 bldg. sq. ft.
963,120 bldg. sq. ft.
1,190,941 bldg. sq. ft.
927 units
356 units
27 acres
12 acres
99 acres
New Land Uses in Area Plan:
A new center of industry for the region
2
3
6
2
2
2
5
1
2
6
7
4
9
8
George Washington Highway
W
h
e
d
b
e
e
C
o
r
r
e
l
l
L
a
n
e
Urban Mixed Use Center
Parks / Open Space
Stormwater Management
Conservation
Low Density Residential
Medium Density Residential
High Density Residential
Business / Commercial
Light Industrial / Logistics
Office Research
Forested Area
Agriculture / Open space
Highway 17
Dominion Boulevard
2035 Comprehensive Plan Designations:
• Regional Mixed Use
• Business Commercial
• Agriculture / Open Space
1
5
2
6
3
4
Mixed Use core at Highway 17 and Pleasant Grove Parkway
Employment uses surround the Mixed Use core
Freeway Oriented businesses and commercial
Borrow pit converted to water management and central park
Preserved canals create greenway network
Traditional Neighborhoods of varying densities
Preserved Agriculture
Commercial at entrance to Great Dismal Swamp
Existing Rural Subdivision
Features of the Proposed Area Plan (see plan):
F
u
t
u
r
e
P
l
e
a
s
a
n
t
G
r
o
v
e
P
a
r
k
w
a
y
6


