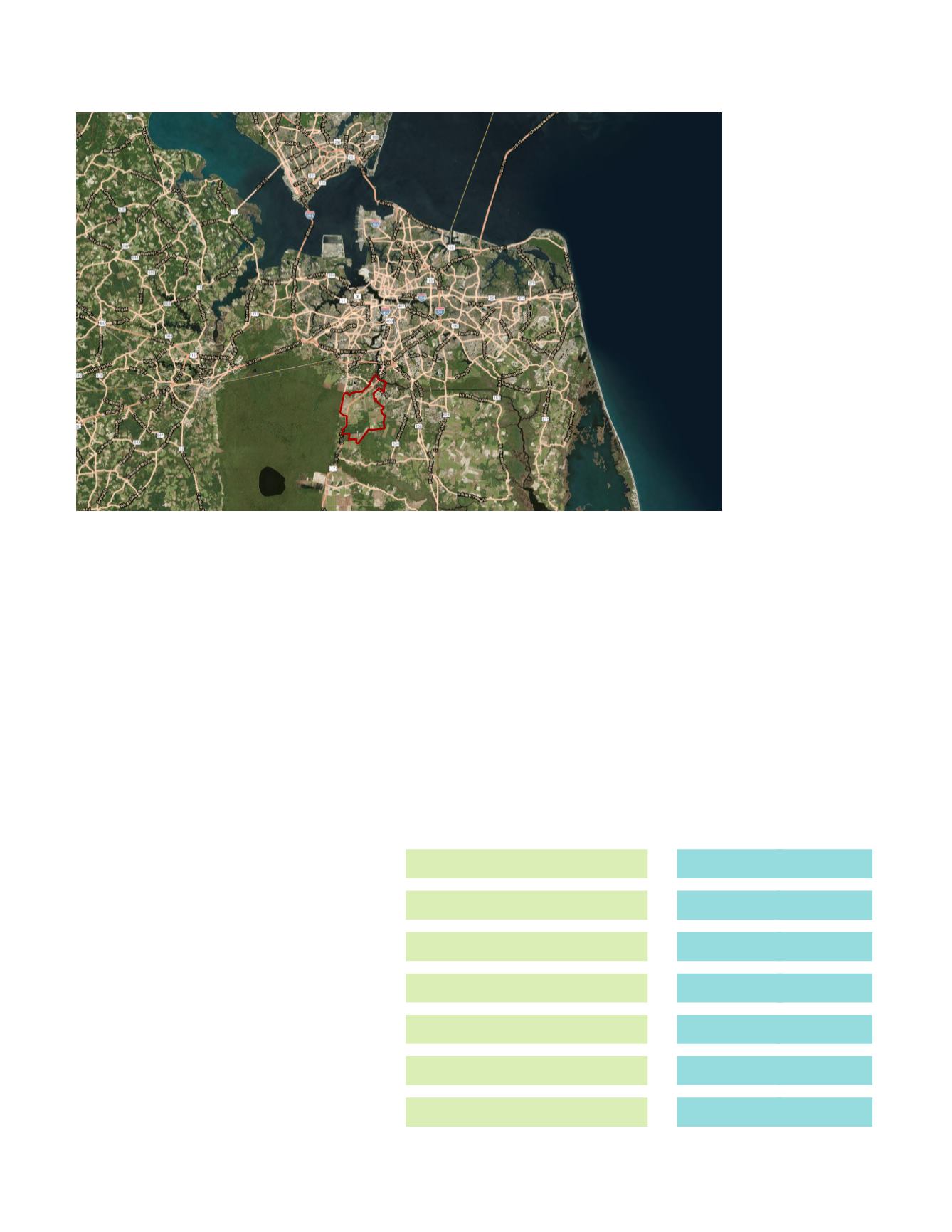
Market Study | 27
Source:Esri,DigitalGlobe,GeoEye, i-cubed,EarthstarGeographics,CNES/AirbusDS,USDA,USGS,AEX,Getmapping,Aerogrid, IGN, IGP, swisstopo,and theGISUser
Community,Esri,HERE,DeLorme,MapmyIndia,©OpenStreetMap contributors
Figure 13: Subject
Site Location
by the estimated square feet of retail
they support to understand the long-term
opportunity for retail in the study area.
The office and industrial demands are based
upon projected employment growth in the
region, the conversion of those employees
into square feet of office/industrial, and the
capture of the square feet in the Study Area.
Utilizing the market analysis demand
summary data from Table 1, as well as the
subsequent residential and non-residential
yield assumptions from Table 3 on page 29,
Design Workshop created a Master Land
Use Plan for the study area that incorporates
urban form and design principles, tailored to
the specific land use preferences expressed
during the public input workshops and
other stakeholder sessions. Because of
the strong emphasis on strategic economic
development within the study, great care
was taken to factor in the market study’s
full build-out yield assumptions for non-
residential land uses. With respect to
residential allocations in the Master Land
Use Plan, the yields are compatible with
the market study’s yield assumptions at
full build-out, although the Plan advocates
a phased approach, with residential
development occurring first in the focal
2,278
448
2,726
240,319
233,693
114,859
588,871
2014-2024
For-Sale Residential
For-Rent Residential
Total Residential
Retail SF
Office SF
Industrial SF
Total SF Commercial
Summary of Demand
1,871
579
2,450
214,722
482,966
28,273
725,961
2025-2035
Table 1: Regional Employment Scenario Demand Summary
development areas. While the residential
units and non-residential square footages
projected to be generated from proposed
new land uses do not correlate exactly
with the market study yield assumptions,
the Master Land Use Plan creates a
balanced and supportable arrangement of
residential densities and non-residential
land uses that will accommodate a regional
employment center, urban core areas, and
supporting open spaces, public uses, and
infrastructure.


