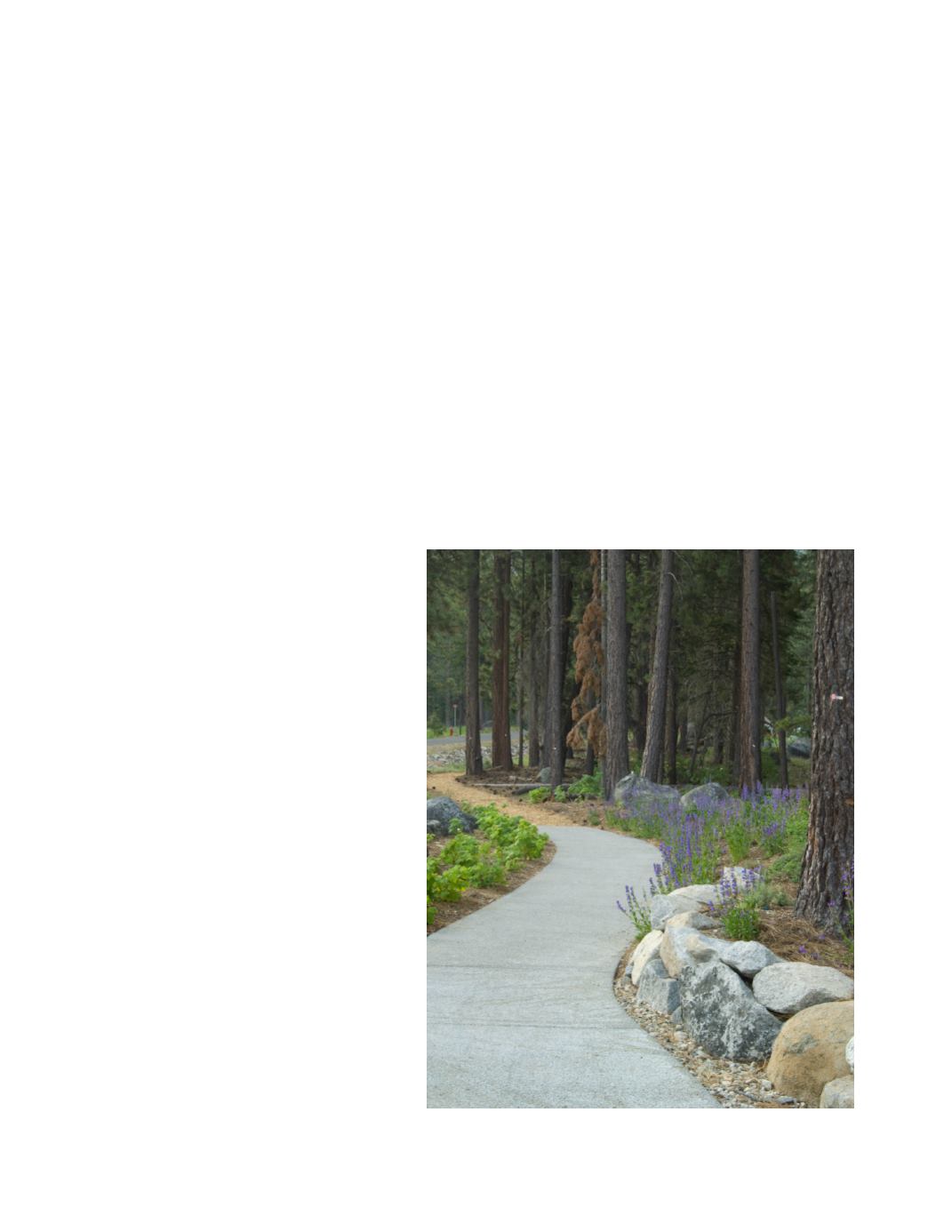
Planning Frameworks | 61
Green Space and Public Use
Open Space Design:
Natural or naturalized open spaces bring
nature into the city and provide opportunities
for recreation, clean the air and water,
and protect wildlife and biodiversity. They
add value and enhance the lifestyle of
the community. Therefore, open space
should be integrated into the design of the
neighborhoods and districts and promote
recreation, passive use, social interaction
as well as environmental stewardship. In
general, open space, which should make
up at least 25% of the land use of any Area,
includes:
• Environmental preservation areas, such
as the areas shown on the National
Wetlands Inventory Map and other
sensitive environmental areas.
• Areas of the plan that are natural buffers
between uses.
• Areas that are set aside in the plan to
manage storm water in a naturalized
design.
• Areas that include the canals and their
buffers and the edge conditions along
Old Dominion Boulevard between it and
the Frontage Road.
Implementation Recommendation:
Open spaces are to be either left alone
in their natural state, or planted and
programmed so that they encourage
habit protection, native vegetation and a
naturalized appearance. Long term they
should be managed so that non-native and
invasive species are eradicated and support
only native vegetation.
Ideally, open spaces should be connected
to each other with other open spaces, linear
parks, canals, and greenways. In the plan
for a district or neighborhood they should
be allowed to be open and visible to the
street (homes fronting on streets which
front on the open spaces) and accessible,
so their use and value is spread to all of
the community’s residents and so that they
create an image for the community. Except
for in environmentally sensitive areas, open
spaces can support appropriately designed
trails and become part of the greenway
network established for the Study Area.


