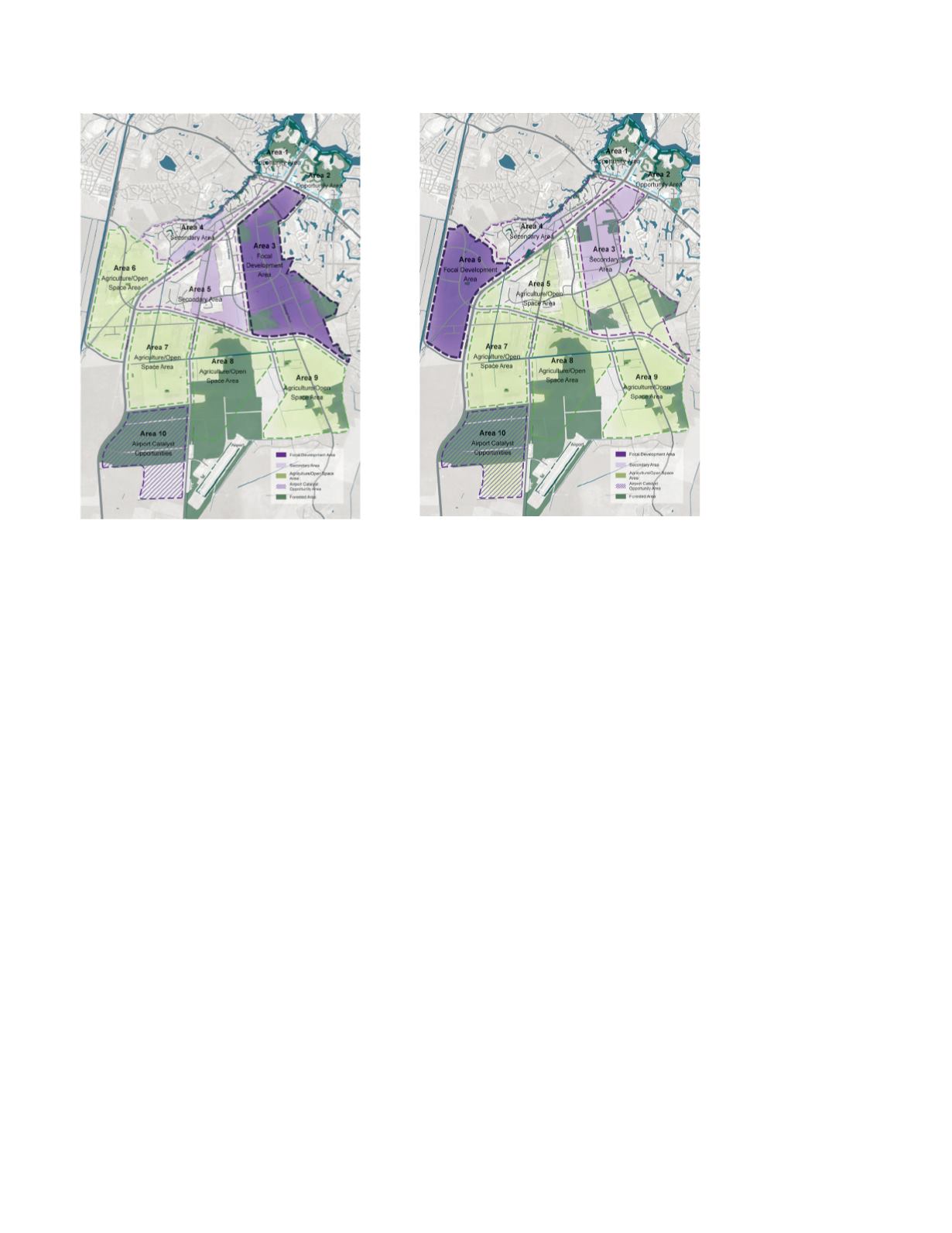
DOMINION BOULEVARD CORRIDOR STUDY | Chesapeake, Virginia
52 | Planning Frameworks
Scenario Planning
The market study concluded that a Regional
Employment Center was possible for the
Study Area which creates the inspiration for
all of the planning decisions and strategies
of the master plan. In summary, the market
study proposed that 4,766,000 sq. ft. of
employment related uses such as light
industrial, office, and commercial uses could
be located in the Study Area at full build out,
which equates to nearly 15,000 jobs.
Most of this employment potential is to be
located to create synergy and to organize
and cluster like-minded employers in an
urban campus format that offers an identity
and sense of place for the employers and
employees. This sort of clustering and urban
planning creates an attractive framework
for companies to consider for starting or for
relocating businesses.
The location of the Regional Employment
Center, along with supporting residential,
commercial, agricultural preservation and
public and private open spaces is critical to
the success of the execution of the master
plan. Finding the right place along Dominion
Boulevard to create a catalyst for future
economic development was an important
part of the planning process and discussions
with the Community and Stakeholders.
Three scenarios were created that
positioned the Regional Employment
Center and its supporting land uses (or
Focal Area as it’s described on the plan)
so that they could be evaluated for their
pros and cons. The Focal Areas were
sized to accommodate the employment
uses available in the market study as well
as to enable sufficient new residential
development that can support the
employment uses, while still enabling
Chesapeake a positive revenue position.
In addition to the Focal Areas, Secondary
Areas were highlighted that provided the
potential for more residential and supporting
uses should it be desirable or necessary
to develop to attract a regional employer or
employers.
Scenario 1 positioned a single Focal Area
on Area 3, and utilized Areas 4 and 5 as
Secondary Areas. Scenario 2 positioned the
Figure 27: Scenario 1
Figure 28: Scenario 2


