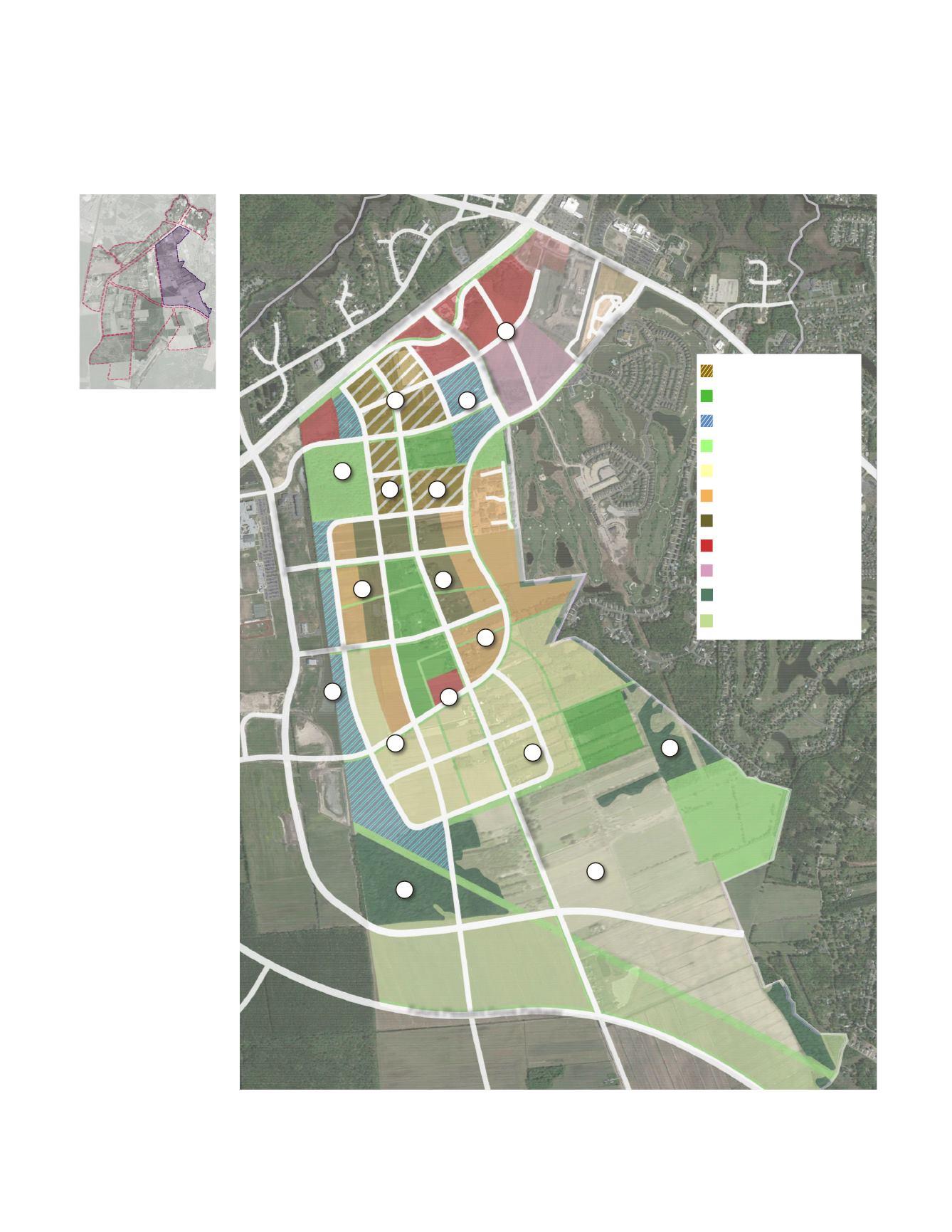
Area Plans | 81
Figure 57: Area 3 enlargement
Figure 56: Area 3
location
8
5
6
3
9
9
9
D
o
m
i
n
i
o
n
B
o
u
l
e
v
a
r
d
C
e
d
a
r
R
o
a
d
Cahoon Pkwy
G
r
a
s
s
i
e
l
d
P
a
r
k
w
a
y
Shillelagh Road
S
c
e
n
i
c
P
a
r
k
w
a
y
V
i
n
c
e
k
W
a
y
1
9
5
2
6
3
7
4
Urban Mixed Use Center
Parks / Open Space
Stormwater Management
Conservation
Low Density Residential
Medium Density Residential
High Density Residential
Business / Commercial
Office
Forested Area
Agriculture / Open space
5
F
u
t
u
r
e
P
l
e
a
s
a
n
t
G
r
o
v
e
P
a
r
k
w
a
y


